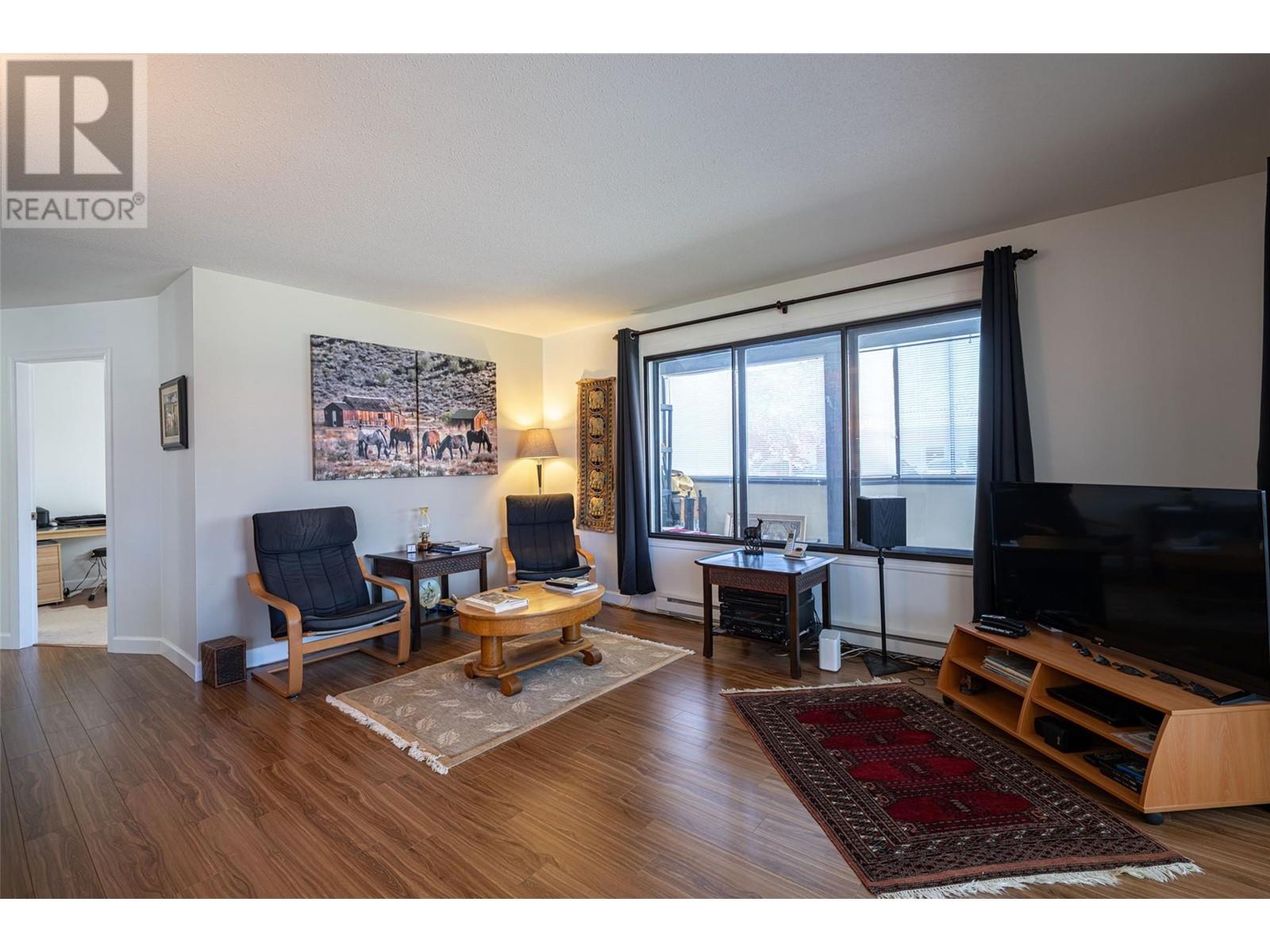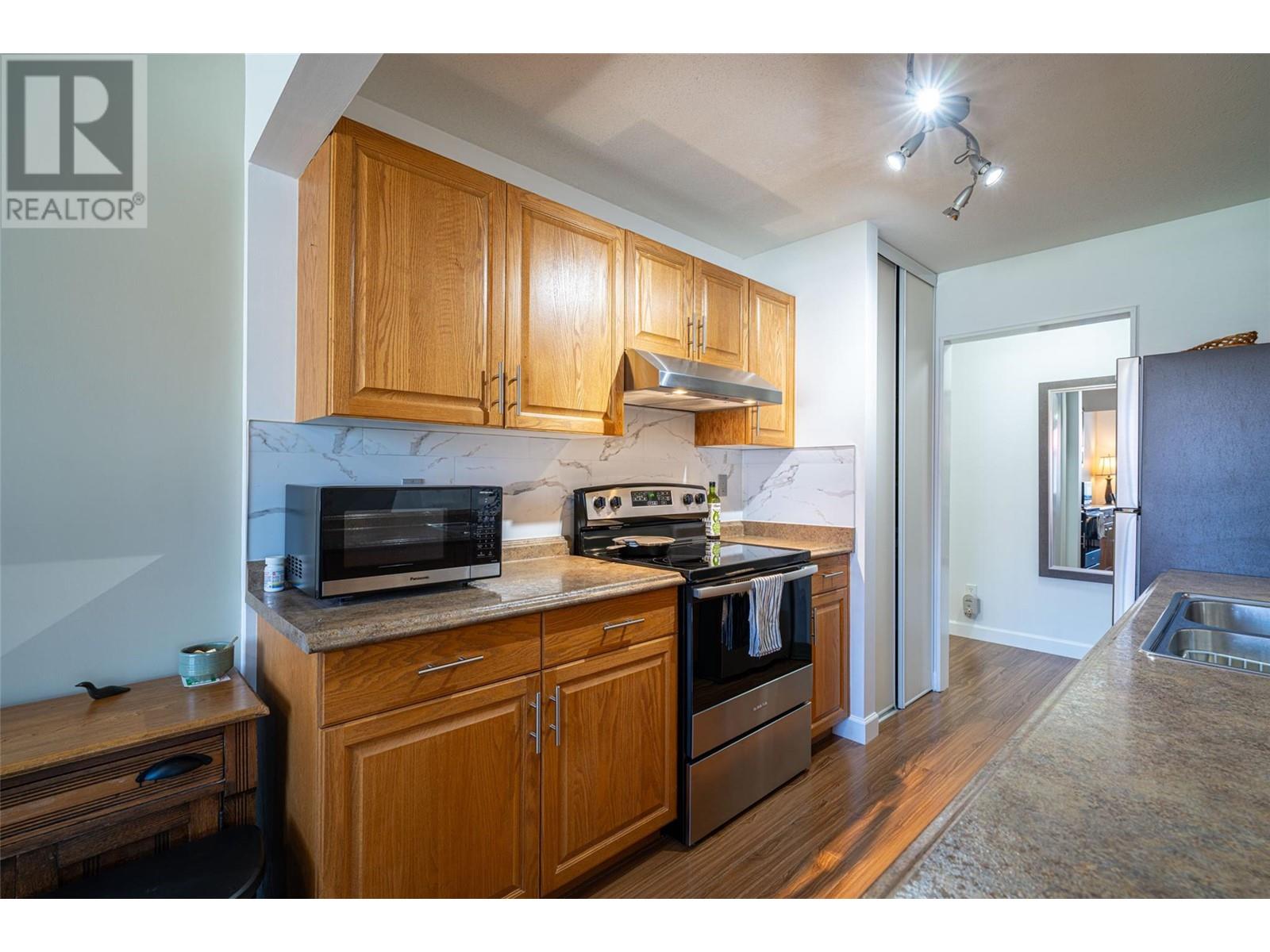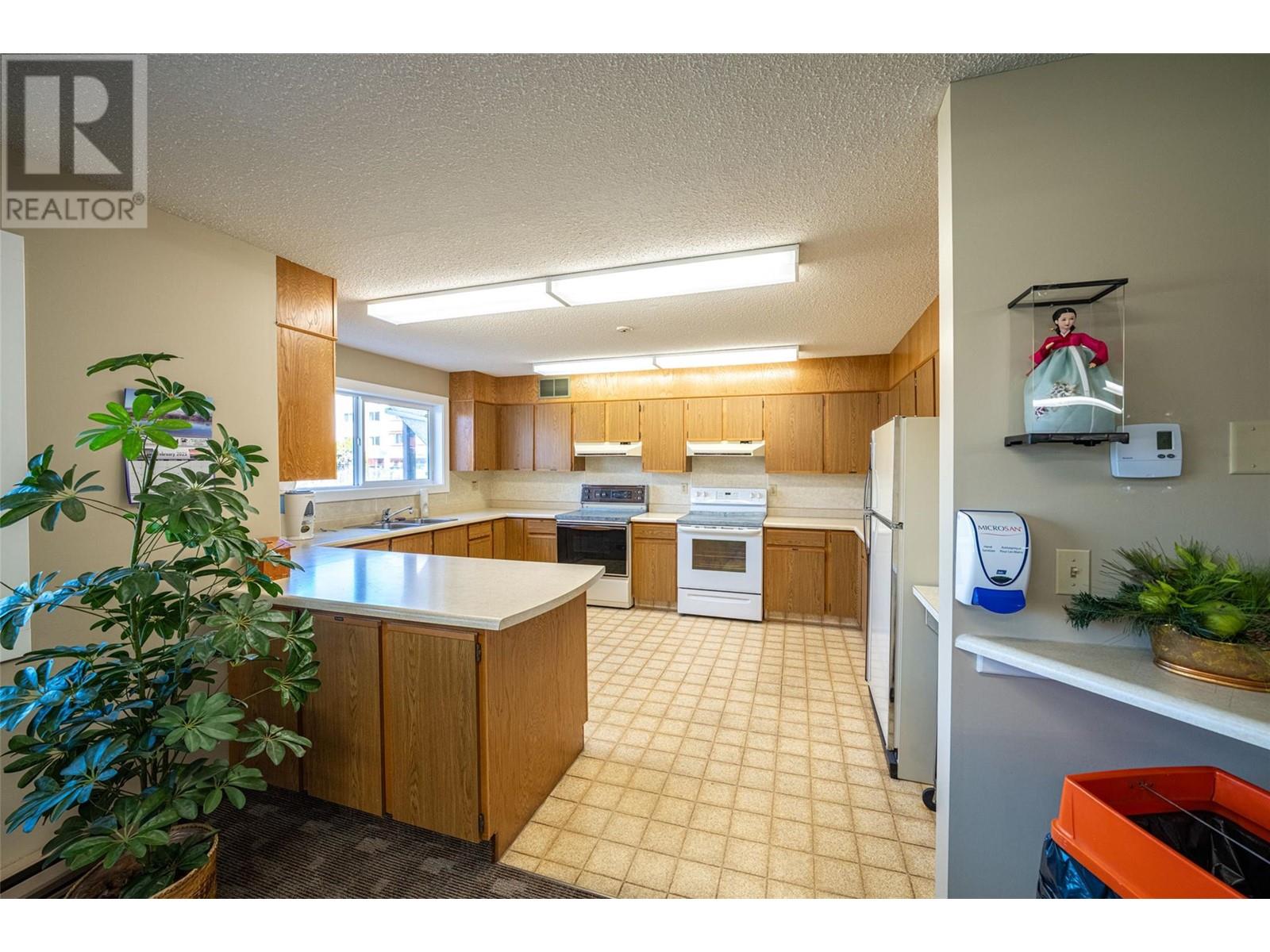2085 Gordon Drive Unit# 120 Kelowna, British Columbia V1Y 8S1
$309,900Maintenance, Reserve Fund Contributions, Insurance, Ground Maintenance, Property Management, Other, See Remarks, Recreation Facilities, Sewer, Waste Removal, Water
$329.52 Monthly
Maintenance, Reserve Fund Contributions, Insurance, Ground Maintenance, Property Management, Other, See Remarks, Recreation Facilities, Sewer, Waste Removal, Water
$329.52 MonthlyWelcome to Gordon Manor, an ideal 55+ community in the heart of Kelowna. This bright and inviting 2 bedroom, 1.5 bath corner unit offers a unique blend of privacy, comfort, and location. Enjoy the abundance of natural light through wrap-around windows and relax in the large enclosed sunroom. North-facing for cooler summers and with west-facing windows for warm evening light, this ground-floor home stays comfortable with minimal need for A/C, while still offering a wall unit for added convenience. Inside, a freshly-painted interior awaits with newer baseboards and appliances. The primary bedroom features its own 2-piece ensuite, and both bedrooms are carpeted for added comfort. Finally, a bonus sunroom with copious windows allows for plenty of fresh air, and with a lack of insects in the area screens are included but not needed. Located just 3 blocks from Capri Mall and a short walk to Munson Pond and agricultural lands, this quiet, well-maintained building includes a detached carport and municipal services. A peaceful, low-maintenance lifestyle awaits. Schedule a private showing today. (id:23267)
Property Details
| MLS® Number | 10345412 |
| Property Type | Single Family |
| Neigbourhood | Springfield/Spall |
| Community Name | GORDON MANOR |
| Amenities Near By | Public Transit, Shopping |
| Community Features | Adult Oriented, Recreational Facilities, Pets Not Allowed, Rentals Not Allowed, Seniors Oriented |
| Features | Level Lot |
| Parking Space Total | 1 |
| Storage Type | Storage, Locker |
Building
| Bathroom Total | 2 |
| Bedrooms Total | 2 |
| Amenities | Party Room, Recreation Centre, Storage - Locker |
| Appliances | Refrigerator, Dryer, Range - Electric, Washer |
| Architectural Style | Other |
| Constructed Date | 1985 |
| Cooling Type | Wall Unit |
| Fire Protection | Smoke Detector Only |
| Flooring Type | Carpeted, Laminate, Tile |
| Half Bath Total | 1 |
| Heating Fuel | Electric |
| Heating Type | Baseboard Heaters |
| Roof Material | Unknown |
| Roof Style | Unknown |
| Stories Total | 1 |
| Size Interior | 1,017 Ft2 |
| Type | Apartment |
| Utility Water | Municipal Water |
Parking
| Other | |
| Stall |
Land
| Acreage | No |
| Land Amenities | Public Transit, Shopping |
| Landscape Features | Landscaped, Level |
| Sewer | Municipal Sewage System |
| Size Total Text | Under 1 Acre |
| Zoning Type | Unknown |
Rooms
| Level | Type | Length | Width | Dimensions |
|---|---|---|---|---|
| Main Level | Laundry Room | 6'2'' x 10'2'' | ||
| Main Level | 4pc Bathroom | 8'0'' x 5'0'' | ||
| Main Level | 2pc Ensuite Bath | 6'2'' x 6'2'' | ||
| Main Level | Bedroom | 11'5'' x 10'2'' | ||
| Main Level | Primary Bedroom | 13'8'' x 11'1'' | ||
| Main Level | Kitchen | 7'9'' x 10'4'' | ||
| Main Level | Dining Room | 8'1'' x 9'6'' | ||
| Main Level | Living Room | 15'4'' x 13'2'' |
https://www.realtor.ca/real-estate/28229042/2085-gordon-drive-unit-120-kelowna-springfieldspall
Contact Us
Contact us for more information







































